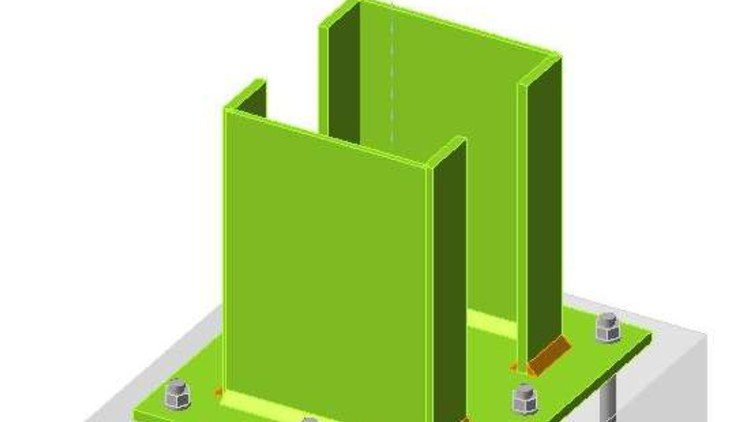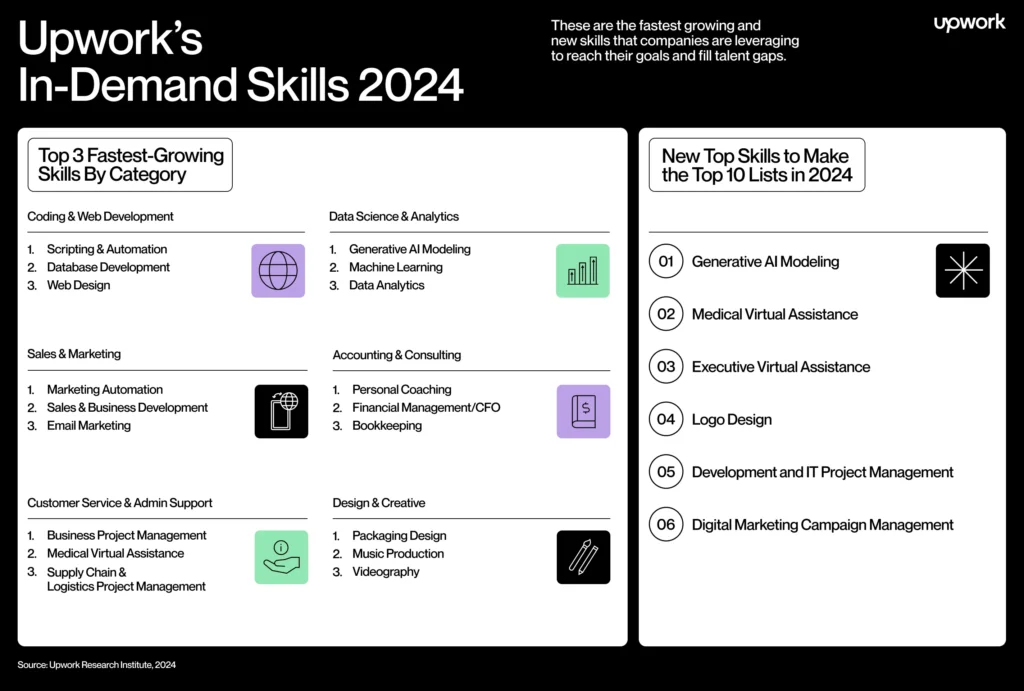DESIGN OF STEEL-FRAMED COMMERCIAL; BUILDING (G+3 STORY MULTI-PURPOSE BUILDING) PART-II
Quick Navigation
ToggleRequirements
-
As this course is continued part, so at first please refer Part-I of this Course “Advance Professional Course in Steel Commercial G+3 Building”
-
Basic Knowledge and Practice in Structural Analysis and Design
-
Basics of STAAD Pro Tools
-
For Basics in STAAD Pro, please refer free courses in Creator’s Youtube Channel
Description
DESIGN OF STEEL-FRAMED COMMERCIAL; BUILDING (G+3 STORY MULTI-PURPOSE BUILDING) USING BENTLEY STAAD PRO, RAM CONNECTION, IDEASTATICA and STEEL AUTODRAFTER IN ACCORDANCE TO IS 800
Course Flow
· Steel Connection Design using RAM Connection and Ideastatica
· Steel Drafting using Autodrafter
Prerequisites:
· Basic Knowledge and Practice in Structural Analysis and Design
· Basics in STAAD Pro
TOOLS:
· RAM Connection
· IDEAStatica
· Steel AutoDrafter
RAM Connection CONNECT Edition
RAM Connection is Bentley’s tool for steel connection design. It can be used as stand-alone or fully integrated with STAAD Pro, RAM Structural System, and RAM Elements. It has powerful connection check or design option in just a matter of seconds.
It is the first fully integrated steel connection design and optimization tool in the industry. It has the most widely covered connection database globally that supports most common global design codes such as the AISC (ASD and LRFD), Eurocode, British Standards and Indian Standards. A user can easily design, check, and optimize shear, moment, gusset, splice, bracket, and base plate connections.
IdeaStatica
IdeaStatica is another latest popular software for steel connection design where User can define the configurations, sections and more; totally in FEM environment.
Steel AutoDrafter
Steel AutoDrafter is a tool that extracts drawings and material take off from a structural steel model prepared in STAAD Pro. It produces plans at any level, and sections in any of the orthogonal directions. Once the members have been grouped and the frame completed, the model should be analyzed. Steel Autodrafter requires that the model be successfully run before it can import and be used as drafting model.
Note: This is Part-II, continuation of Part-I that deasl with the complete Analysis Design of the same project so better please go through Part-I.
Who this course is for:
- Professional Structural Engineers
- Professional Civil Engineers
- Civil Engineers, Practitioner and Students
- Governemnt or Institutional Engineers to Check other’s work
What you’ll learn
-
Connection Design of Steel Commercial Building of Part-I
-
Baseplate Design, Beam Column Connection Design
-
Bracing Connection, Beam Splicing, Column Splicing
-
Steel Drafting and Drawings- GA, Section, Plan, Elevation Generation







